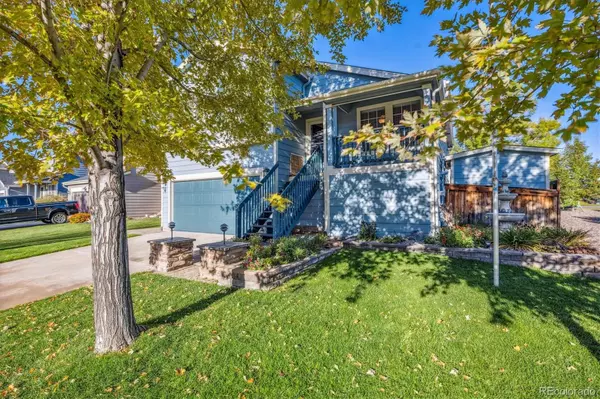For more information regarding the value of a property, please contact us for a free consultation.
1007 Oriole CIR Brighton, CO 80601
Want to know what your home might be worth? Contact us for a FREE valuation!

Our team is ready to help you sell your home for the highest possible price ASAP
Key Details
Sold Price $482,000
Property Type Single Family Home
Sub Type Single Family Residence
Listing Status Sold
Purchase Type For Sale
Square Footage 2,100 sqft
Price per Sqft $229
Subdivision Platte River Ranch
MLS Listing ID 5615311
Sold Date 02/21/25
Bedrooms 3
Full Baths 2
HOA Y/N No
Abv Grd Liv Area 1,530
Originating Board recolorado
Year Built 1999
Annual Tax Amount $3,582
Tax Year 2023
Lot Size 5,227 Sqft
Acres 0.12
Property Sub-Type Single Family Residence
Property Description
Welcome to this bright, cheerful, move in ready home. This meticulously maintained property has 3 bedrooms upstairs, a living room, family and recreation/game room! So much open living space! The basement has a built in bar in the Recreation room, a laundry room and a fully finished crawl space for tons of extra storage. The wonderful outdoor living features beautifully maintained gardens,( loads of perennials) a charming patio, covered front porch and a large deck off the kitchen. There is a shed in the back yard for extra storage space. Did we mention the enclosed hot tub! Enjoy! Platte River Ranch is a welcoming community with access to parks and amenities such as Ken Mitchel Park, boardwalk and fishing pier. Located close to HWY 85 and around 30 minutes to DIA makes it an ideal place to call home.
Location
State CO
County Adams
Rooms
Basement Finished
Main Level Bedrooms 1
Interior
Interior Features Ceiling Fan(s), Eat-in Kitchen, Primary Suite, Hot Tub, Walk-In Closet(s)
Heating Forced Air
Cooling Central Air
Flooring Carpet, Tile, Vinyl, Wood
Fireplaces Number 1
Fireplaces Type Family Room, Gas
Fireplace Y
Appliance Dishwasher, Dryer, Oven, Range, Refrigerator, Washer
Exterior
Exterior Feature Gas Grill, Private Yard, Spa/Hot Tub
Garage Spaces 2.0
Fence Full
Roof Type Composition
Total Parking Spaces 2
Garage Yes
Building
Lot Description Corner Lot
Sewer Public Sewer
Water Public
Level or Stories Multi/Split
Structure Type Frame
Schools
Elementary Schools Henderson
Middle Schools Roger Quist
High Schools Prairie View
School District School District 27-J
Others
Senior Community No
Ownership Individual
Acceptable Financing Cash, Conventional, FHA, VA Loan
Listing Terms Cash, Conventional, FHA, VA Loan
Special Listing Condition None
Read Less

© 2025 METROLIST, INC., DBA RECOLORADO® – All Rights Reserved
6455 S. Yosemite St., Suite 500 Greenwood Village, CO 80111 USA
Bought with EXIT Realty DTC, Cherry Creek, Pikes Peak.



