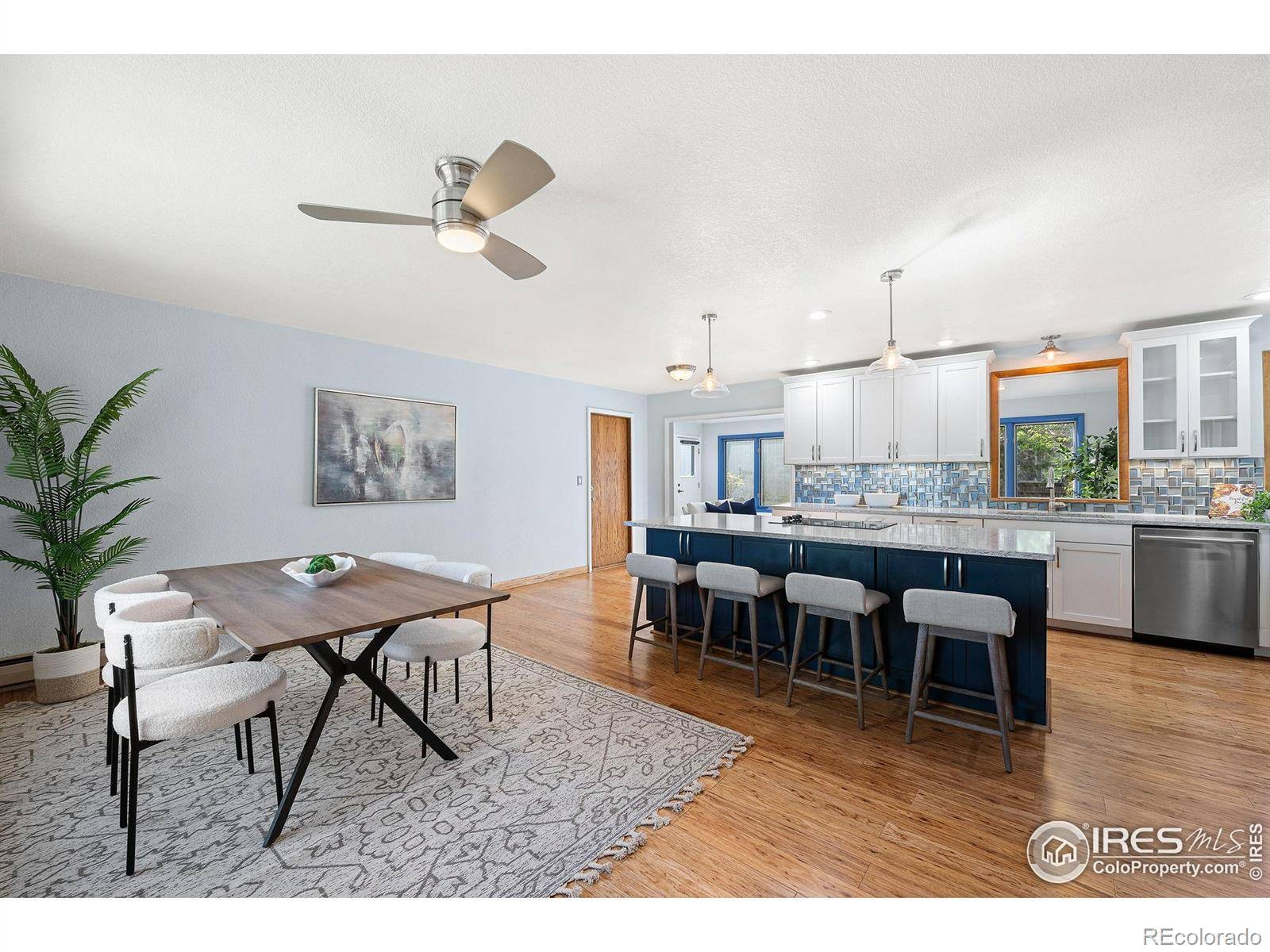For more information regarding the value of a property, please contact us for a free consultation.
11382 Flatiron DR Lafayette, CO 80026
Want to know what your home might be worth? Contact us for a FREE valuation!

Our team is ready to help you sell your home for the highest possible price ASAP
Key Details
Sold Price $1,050,000
Property Type Single Family Home
Sub Type Single Family Residence
Listing Status Sold
Purchase Type For Sale
Square Footage 1,754 sqft
Price per Sqft $598
Subdivision Brownsville
MLS Listing ID IR1031686
Sold Date 06/06/25
Style Contemporary
Bedrooms 3
Three Quarter Bath 2
HOA Y/N No
Abv Grd Liv Area 1,754
Year Built 1972
Annual Tax Amount $5,875
Tax Year 2024
Lot Size 1.028 Acres
Acres 1.03
Property Sub-Type Single Family Residence
Source recolorado
Property Description
VIEWS! 1+ ACRE! HORSE PROPERTY! Visit this rare gem nestled on 1+ acre of sunshine, serenity & majestic views in desirable Brownsville. A lush, vibrant paradise offering privacy & comfort. If you dream of owning land, room to roam, horses at pasture or peace & quiet, this property delivers! Welcoming home greets u with a show-stopping, remodeled kitchen w/ striking quartz island, sleek cabinetry & tile backsplash - equal parts art & function. Bamboo flooring thru-out main & upper floors adds warmth & elegance, tying spaces together beautifully. The layout features large Primary Bedroom w/ 2 closets & abundant sunlight, a true retreat w/ elevated views of Longs Peak. The 2nd Bdrm is on upper level & 3rd Bdrm on garden level. Originally a 4-BD home, Sellers tastefully combined 2 upper Bdrms into a Primary. Bathrooms thoughtfully updated w/ modern finishes & flair. Snuggle up w/ a romantic wood-burning fire for quiet evenings. The Sunroom: where "sunshine" is an understatement, is for soaking up secluded scenes of brilliant, colorful gardens in the south-facing garden. Step out to a private oasis where this property sings! Two fire-pits, colorful flower & garden beds, built-in brick gas BBQ, horseshoe pit, water fountains, lush lawn, mature landscaping + even a charming clothesline, all evoke the joys of simple, authentic living. Wind down in a swanky hot tub w/ built-in BT for music & perfect for stargazing. Several outbuildings await including a "She-shed", ideal for meditation, yoga. U won't tire of breathtaking mountain views as you sip your morn' coffee - but they may leave u breathless. Built in storage & utility w/ 30'x48' insulated, heated "Barn/Shop" w/ 10' overhead door, workshop, oodles of shelving & ample room to park an Airstream. Wired w/ 3-phase electrical for welding or serious hobbyists + private office. Attached 2-car garage for daily use. Newer boiler + 3 mini-splits for both AC & heat. Sun-drenched, spacious & charming for upscale rural lifestyle.
Location
State CO
County Boulder
Zoning RR
Rooms
Basement Full
Interior
Interior Features Eat-in Kitchen, Kitchen Island, Open Floorplan
Heating Baseboard
Cooling Air Conditioning-Room, Ceiling Fan(s)
Flooring Tile, Wood
Fireplaces Number 1
Fireplaces Type Family Room
Fireplace Y
Appliance Dishwasher, Dryer, Microwave, Oven, Refrigerator, Washer
Exterior
Exterior Feature Gas Grill, Spa/Hot Tub
Parking Features Heated Garage, Oversized, RV Access/Parking
Garage Spaces 4.0
Utilities Available Electricity Available, Natural Gas Available
View Mountain(s)
Roof Type Composition
Total Parking Spaces 4
Garage Yes
Building
Lot Description Level, Sprinklers In Front
Sewer Septic Tank
Water Public
Level or Stories Tri-Level
Structure Type Brick
Schools
Elementary Schools Red Hawk
Middle Schools Erie
High Schools Erie
School District St. Vrain Valley Re-1J
Others
Ownership Individual
Acceptable Financing Cash, Conventional, FHA, VA Loan
Listing Terms Cash, Conventional, FHA, VA Loan
Read Less

© 2025 METROLIST, INC., DBA RECOLORADO® – All Rights Reserved
6455 S. Yosemite St., Suite 500 Greenwood Village, CO 80111 USA
Bought with Resident Realty



